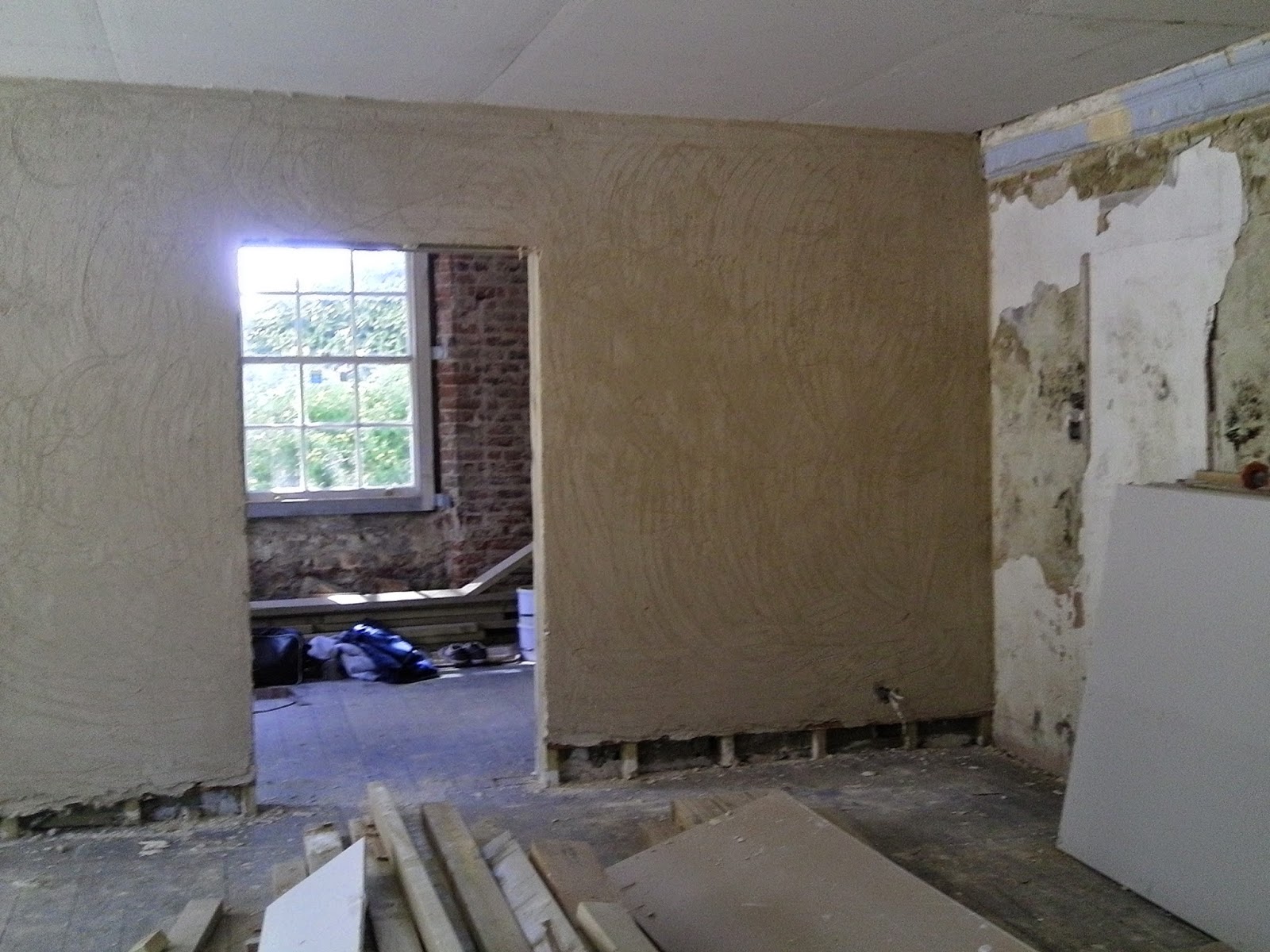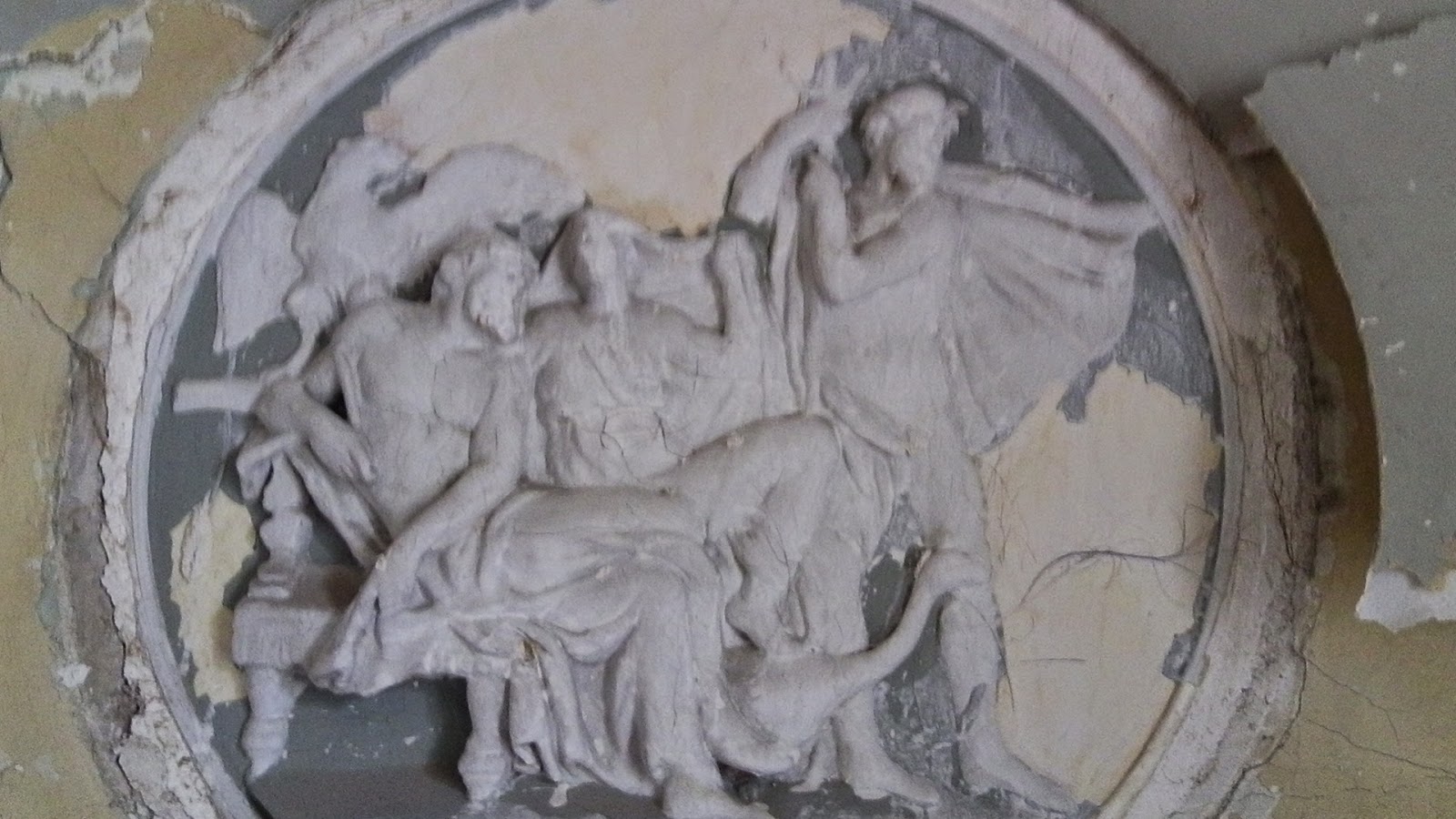Nails Bite Back
 |
hand made nails Garrick,s Villa Hampton
|
While I working at Garrick's Villa (1770/80s) in Hampton recently I came across these hand made nails under the floor.I have often taken out the old "Rose heads" used to fix lathwork but these large nails got me thinking.Each one hammered out individually it must have been so difficult to make them ,transport them and I am sure they would not have been dropped all over the floor like we do today, you could not waste these.
I was aware that the Midlands or Black Country was a major centre of nail making in Britain and I knew that it was a tough way of life but I found an article which described the lives of the nail makers.They treated people like shit and go on about the Empire. I for one wont be throwing these around after knowing what went in to making them.
Little pieces of people's history
THE NAILSHOP
A typical nail shop was usually about ten or twelve feet square with one door and one or two unglazed windows. The nail shop had a central hearth or fire ( this differed from a chain shop which had the hearths around the walls ) so that all the family could work independently of each other but using just one fire thus saving on fuel. There could be as many as six working round one fire. Nailers usually either rented or owned their own shop but a nailer who for some reason had no shop of his own, could rent a "standing" from a fellow nailer and share the fire to carry on making nails. Nailers provided their own tools, These were not numerous or expensive. The bellows, a small block or anvil, sharpening tools and for nailers making large nails, "the Oliver". The Midland Mining Commission report of 1843 includes this description:- "The best forges are little brick shops of about 15 feet by 12 feet in which seven or eight individuals constantly work together with no ventilation except the door and two slits, a loop-hole in the wall. The majority of these workplaces are very much smaller and filthy dirty and on looking in upon one of them when the fire is not lighted presents the appearance of a dilapidated coal-hole. In the dirty den there are commonly at work, a man and his wife and daughter, with a boy or girl hired by the year. Sometimes the wife carries on the forge with the aid of the children. The filthiness of the ground, the half-ragged, half-naked, unwashed persons at work, and the hot smoke, ashes, water and clouds of dust are really dreadful".
 |
| Rose head nails for fixing lathwork |
THE METHOD FOR MAKING SMALL NAILS.
The nailer placed three or four rods into the fire, when a rod was sufficiently heated the nailer began forging the end into a point on the small nailer's block. The pointed end was then cut off to the required length ( measured by a gauge ) by being placed upon a fixed chisel called a hardy. It was then inserted into the bore, point down. The bore was made to fit the thicker part of the nail and was countersunk to form a mould for the nail head. A few blows with the hammer formed the head and a spring called a "whimsey" was touched with the hammer to release the finished nail. A girl could make over four nails a minute or over 250 an hour. Time also had to be allowed for fetching and carrying the iron and taking the finished nails to the warehouse.
"The Black Country Nail Trade" by Arthur Willets.
 |
|
 |
laths fixed with Rose Heads
|
http://www.sedgleymanor.com/trades/nailmakers2.html














































































































































